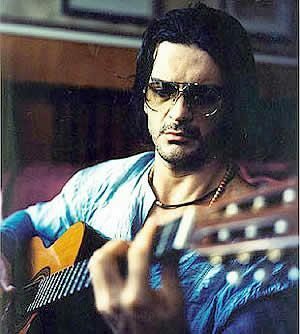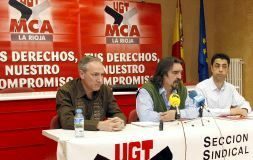Executive Report Example
Administration / / July 04, 2021
The Executive report or executive summary report, is a report that summarizes another of greater scope and content.
These reports are generally presented individually or independently of the general report.
It focuses on highlighting the information in a clear and understandable way, focusing on saving the time of the executives who consult them.
The content of the executive report begins with the introduction, then a summary of each chapter or topic is put together and can be accompanied by graphics.
CONSTRUCTION REPORT
Construction of apartments in the Hotel called "El Caucasus"
Introduction:
This building began construction in February 2012, and consists of 16 floors.
The corresponding permits were acquired from the Ministry of Public Works, granting it in March 2012.
A four-hectare plot of land purchased was acquired and the acquired buildings were demolished.
Subsequently, the soil study was carried out and the foundation was placed.
For the construction, a committee of shareholders was formed, who provided the capital for said construction and it is projected to finish in April 2014.
Report:
1.- The foundations have been made around the construction area, which will be three hectares duly delimited that adjoin with Miguel Colín, Olivia Cervantes and Coronel Ariel Escandón streets and at the back bordering the Condado Park Presley.
2.- The foundations and construction of the sports center were carried out, which occupies half of the hectare for the patio, which will have a gym, pool, recreation room and outdoor restaurant free.
3.- Construction of the rooms.
In this regard, in the first basement the service area has been created, in the second basement they were placed sanitation, boilers and air conditioning machinery and in the third basement the casino of games.
On the first floor, the convention center for 1000 people, the rooms, the private rooms, a concert hall and the reception room were established.
In a neighboring piece of land that was later bought, a parking lot with four basements and six floors was prepared, duly adequate to house the hotel's cars.
13 floors of the 16 originally contemplated have been built and anti-seismic technology designed in Japan and imported by AB Exports based in Tokyo Japan has been applied.
The finishes and the structure of the building are made of structured steel and the walls, separations and finished in light and resistant material, becoming a building suitable for a seismic zone.
Energy saving and sustainability procedures were innovated, which makes it possible to turn this construction into one of the first smart and self-sustaining hotels in the country.
The floors have spacious rooms, leaving a total of 10 luxurious rooms with window and heating and on the last three floors, there are They created the suites, which have all the services and two penthouses that complete the building with the total use of one and a half hectares in each.
Construction costs
The costs of this building amount to 120,000,000.00 pesos, which are projected to be recovered in a period of 4 years.
The expenses are as follows:
Foundation 9,000,000.00 (Nine million pesos).
Basement construction including boiler and sanitation system 12,000,000.00 (Twelve million)
Construction of the ground floor, auditorium, restaurant rooms, patio, pool, and meeting centers amounts to 15 million pesos.
The construction and acquisition of the parking lot carries an additional cost of 10 million pesos.
The rooms have been built with extra light and long-lasting materials, for which the corresponding cost amounted to 20 million pesos.
The graphs concerning these works and their progress are attached to this report along with photographs concerning the work carried out.
The approximate amount of expenditure is 112 million pesos.
Engineer. Roberto Chuecoff Ramírez.
Firm



